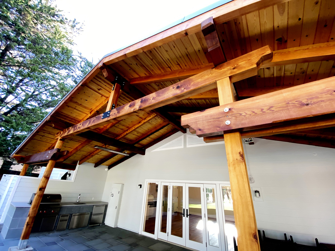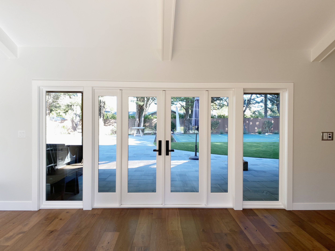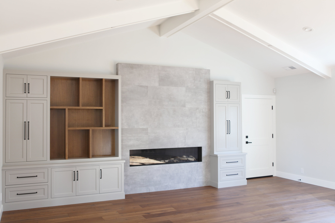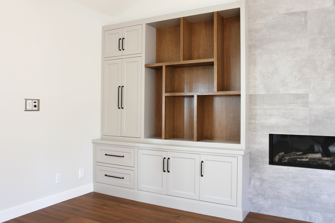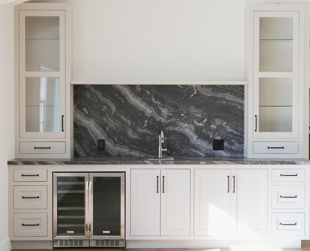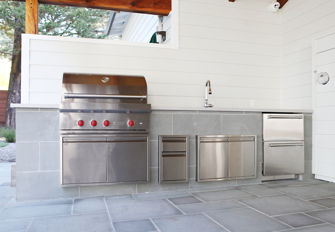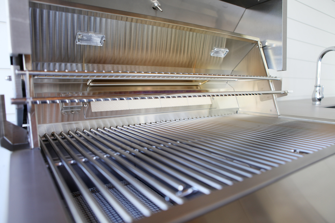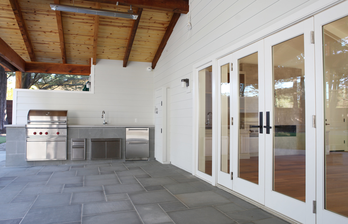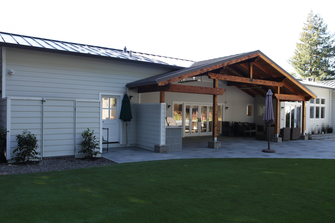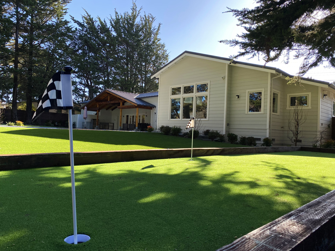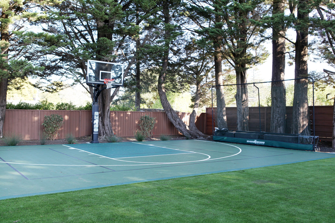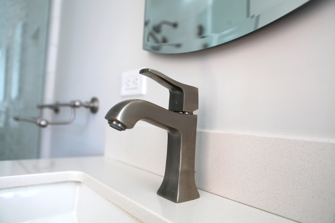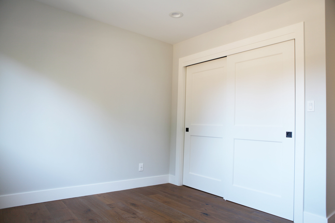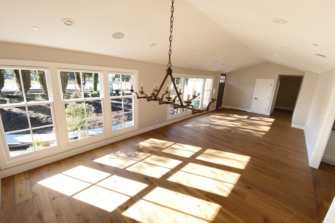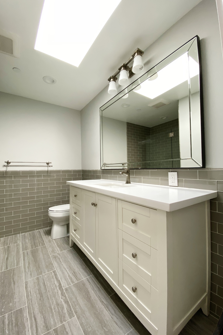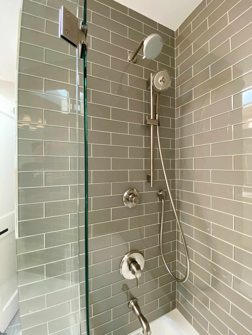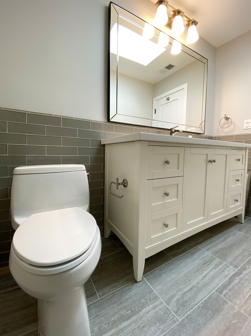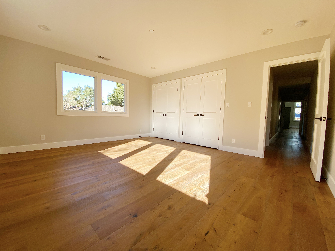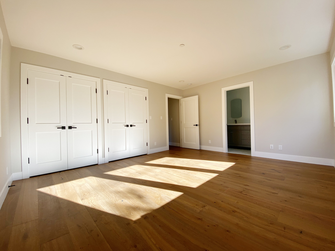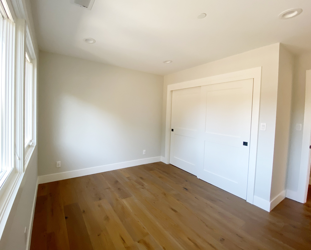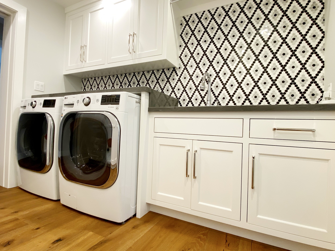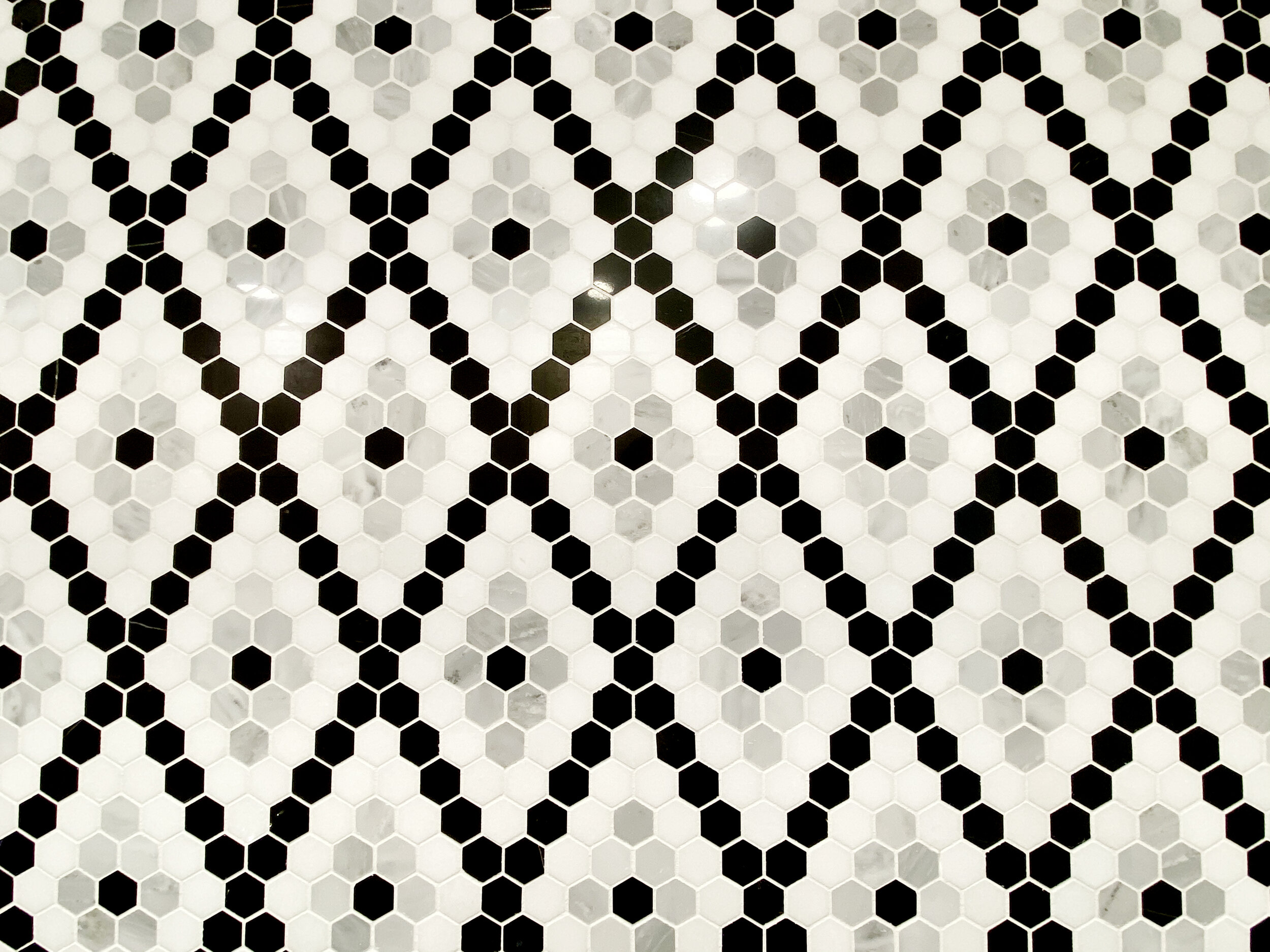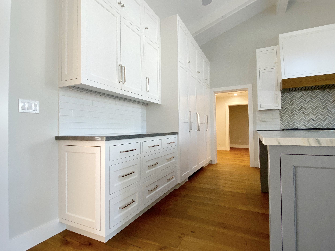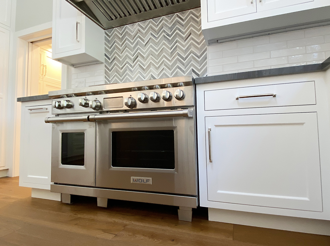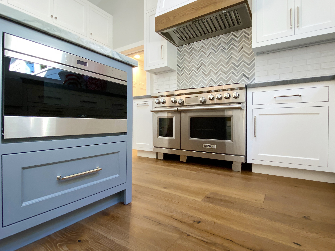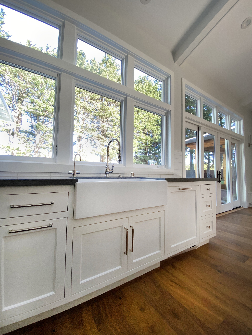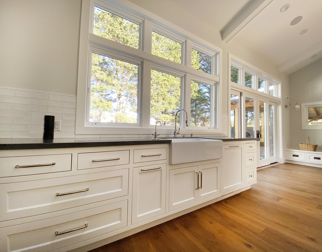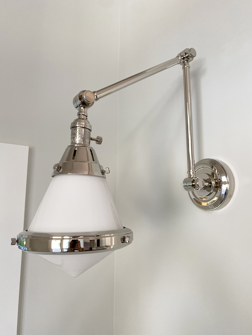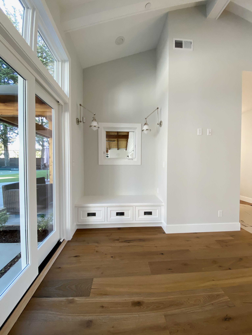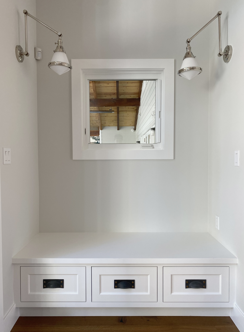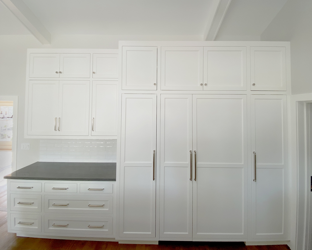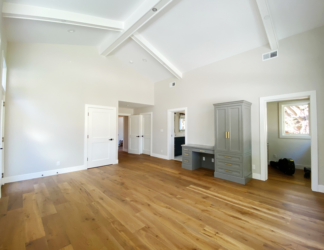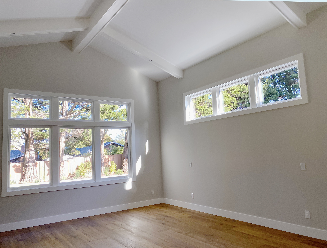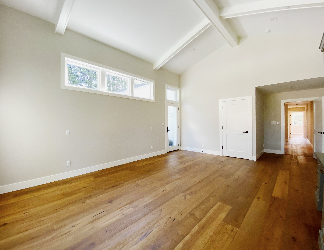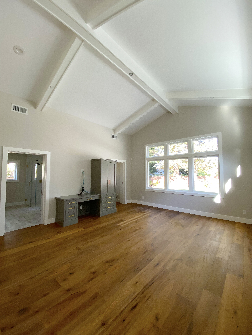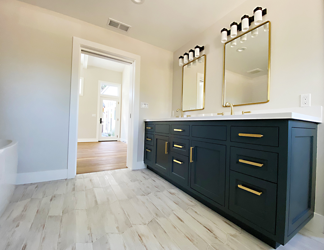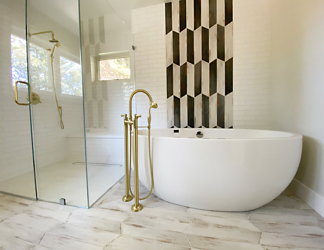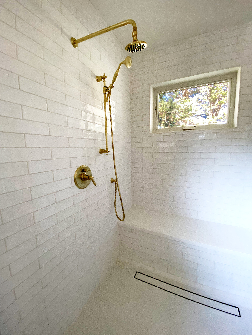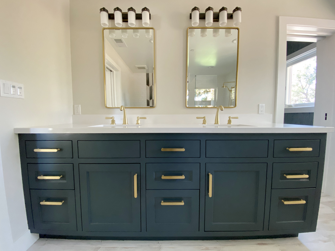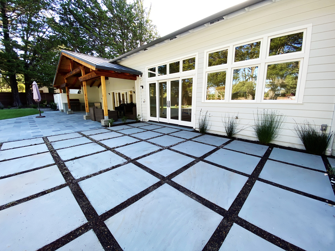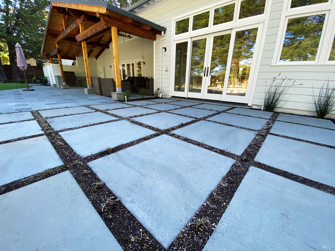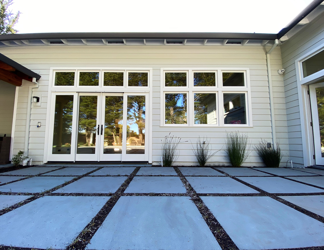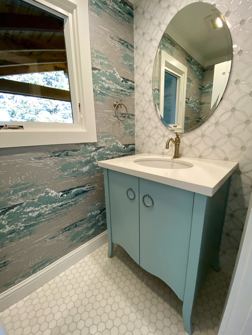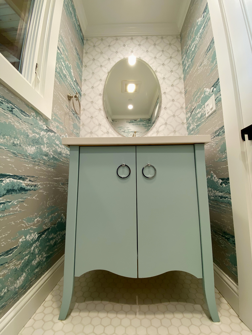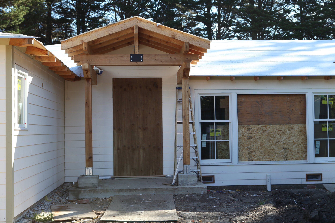HILLSBOROUGH, CALIFORNIA
This Hillsborough ranch house, originally built in the late 1950s, recently went through a top to bottom remodel. Located on Hillsborough’s famous Black Mountain Road, the home was completed in January of 2020. The owners’ love of nature and active lifestyle was considered every step of the way and the project focused on integrating the outdoors throughout the home. A major aspect of this redesign was making the home’s stunning Bay Area hillside as accessible and desirable as any room in the house. Special attention was given to the gracious garden landscape, where multiple fruit trees and raised garden vegetable beds have been incorporated.
These outdoor accents provide a picturesque backdrop for a basketball court, bocce court, putting green, and homey outdoor kitchen. Infratech heaters compliment the outdoor loggia, barbeque, and beverage center. Summer nights will be made all the more memorable with the construction and installation of the new pool with in pool spa, Bahama bench, pebble fina plaster, and integrated control for colored lighting. A Sonos sound system, installed both inside and outside, was a modern touch wedding comfort and outdoor living. Other outdoor enhancements included: Removal of an existing workshop, laundry, and covered pool equipment shed at the rear of the existing garage, the construction of a new workshop and storage closet with a reduced footprint and an uncovered pool equipment shed, the removal and replacement of the existing front covered porch with a reduced footprint porch, and the update of two existing vehicular gates, the addition of a pedestrian gate along the existing front fence, and the modification of all paving.
Though the gorgeous layout of the original home remains, Delia was charged with the design and construction of tasteful updates throughout. The large open kitchen now includes Sub Zero integrated refrigerator and freezer, a Wolf six burner duel fuel range and griddle. Enhancements also include the new Cove dishwasher, a second Fisher Paykel single drawer dishwasher and a Wolf microwave drawer. The bright living area, with Ortal linear fireplace, looks out onto the spectacular garden and outdoor kitchen area. The living area features a built-in bookcase and cabinetry, along with a wet bar and wine refrigerator. Natural light is plentiful with motorized skylights throughout the residence. The additions of a master suite, heated floors, and custom closets put the finishing touches on a home designed for active family life and comfort. The complete Interior remodel increased the home from a 4 BR / 2.5 BA to 4 BR / 3.5 BA residence. Delia also replaced all existing windows, siding, and roofing.


