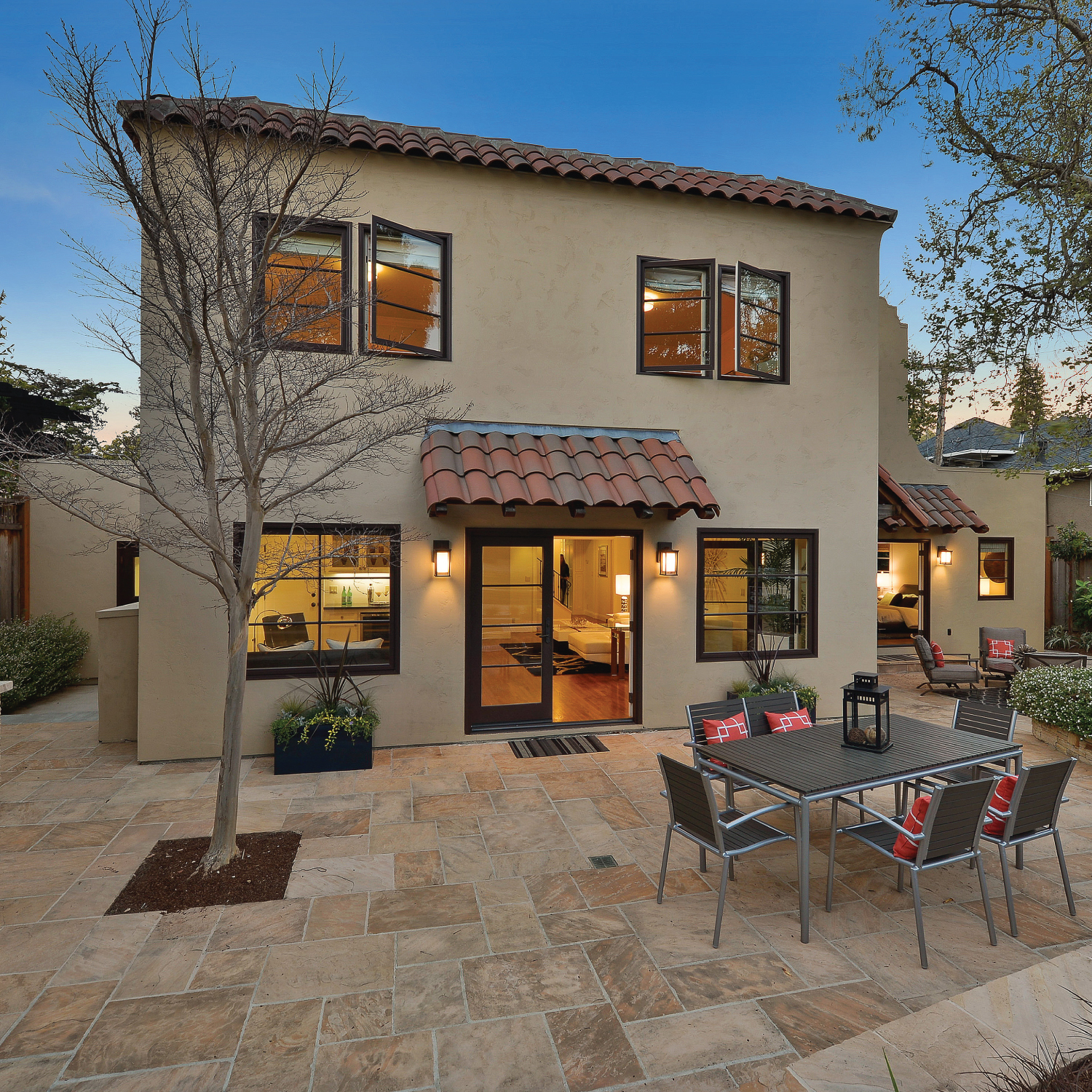San Mateo Park, ca
This Compound-Like Residence with Three Structures was Extensively Remodeled by D’Elia Construction and Expanded Just Seven Years Ago.
This San Mateo Park residence offers a blend of modern and historic touches throughout. The expansive four-bedroom main house, was originally built in 1923, is now accompanied by two separate accessory structures that serve as man-cave & au pair suite. The perfectly manicured grounds of over a third of an acre (.38+/-) offers supreme privacy, and includes a plethora of amenities; custom-built pool and spa, outdoor kitchen, fire pit, multiple flagstone patios and surfaces, circular driveway, and a stunning blend of mature foliage and new landscaping.
Top-of-the-line historic residence that has been made new with an extensive remodel and expansion just seven years ago by Don D’Elia and his team at D’Elia Construction. The custom built residence includes the following amenities;
Gourmet eat-in kitchen with expansive center island and breakfast bar with adjacent casual dining/sitting area. Expansive perimeter countertops with custom stone and tile backsplash Professional-grade kitchen appliances including; 60” Wolf range with six-burners, center griddle and double convection ovens, Sub Zero refrigerator, built-in Space saver microwave and Miele dishwasher Custom solid wood kitchen cabinetry and drawers, fitted with pullout shelving and self-closing mechanisms
Expansive main-level family room with multiple French doors and direct access to the private back patio and yard Media room and second-level family room perfectly positioned in the center of the upstairs bedroom wing.
Open and separate living and dining rooms with vaulted ceilings and a plethora of windows Glorious sun-room/solarium with floor-to-ceiling windows, skylights and access to the private yard.
A custom office is on the main level with custom-built solid wood sliding door and attached bathroom with custom-built vanity and stone shower
Expansive and tucked-away ground-level master suite offering dual fitted closets, stone bathroom, custom lighting, built-in speakers, a plethora of windows and French doors with private access to the backyard, pool and spa.
Master bathroom features stone countertops with heated tile flooring, custom-built dual sink vanity, separate water closet, soaking whirlpool tub, and stone shower with glass door.
All bedroom closets are fitted with custom-built closet organizers.
Custom-built laundry room with granite countertops and custom cabinetry and drawers.
Attached and fitted garage, custom-built mudroom and basement, all offering an abundance of storage space. Top-of-the-line custom windows and doors by Marvin. Multiple custom-designed flagstone surfaces; front steps, pathways, backyard patios and fire pit.
Custom-built outdoor kitchen with onyx stone countertops
Custom lighting throughout the interior and exterior including backyard landscape and pool/spa lighting.
Alarm system integrated throughout the home Dual furnaces, one for each level with multiple zones.
Two wood-burning fireplaces, and living room is equipped with a ceramic gas-log set Custom old world textured walls and ceilings.



























