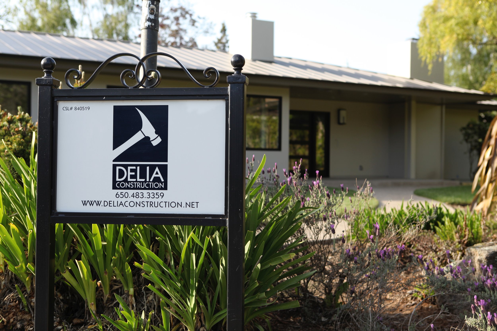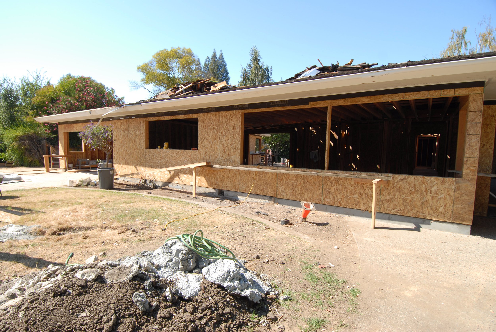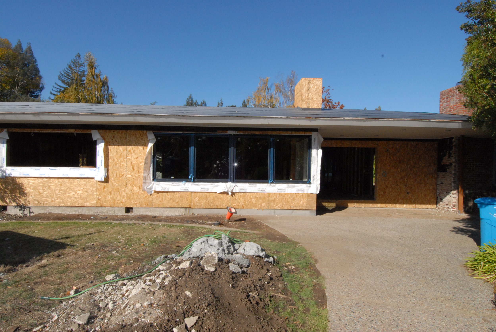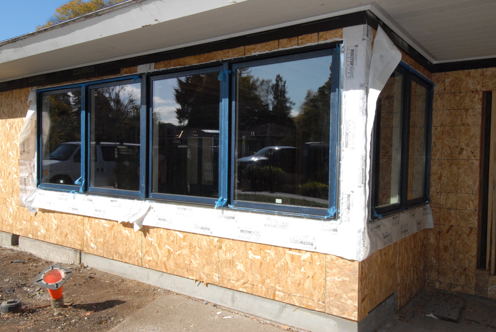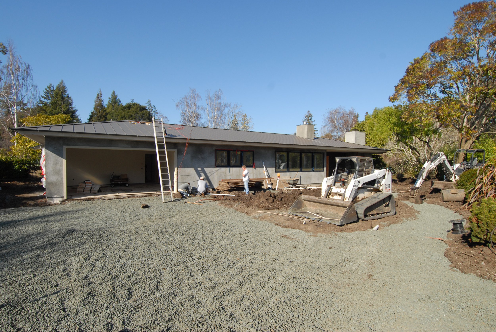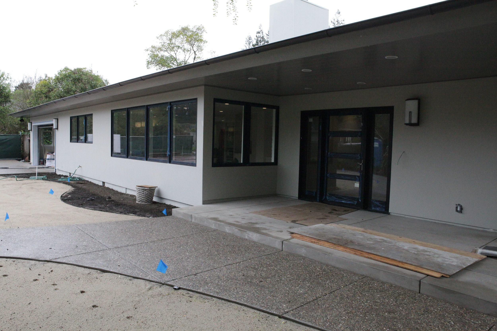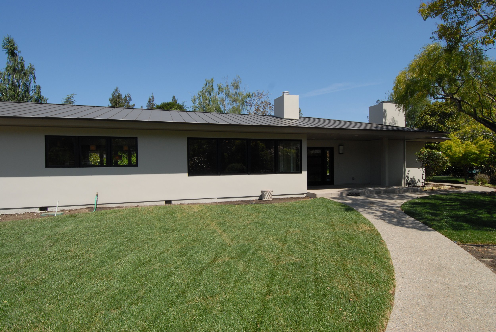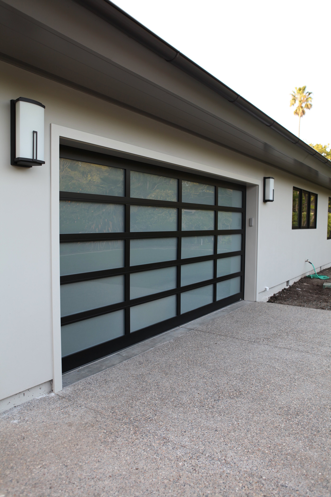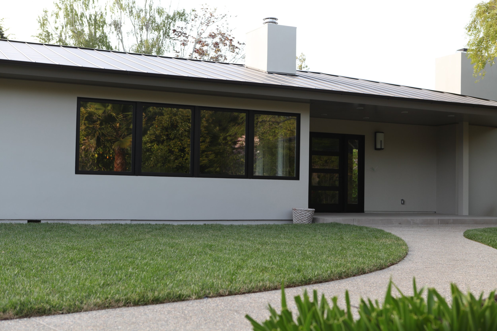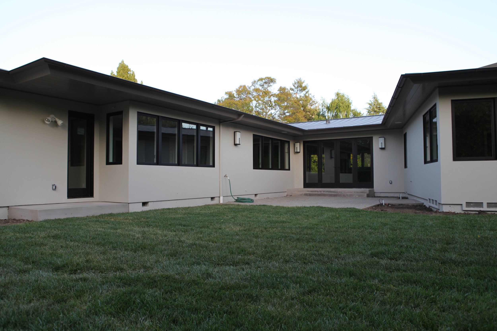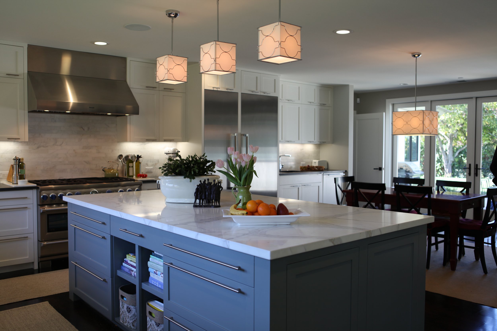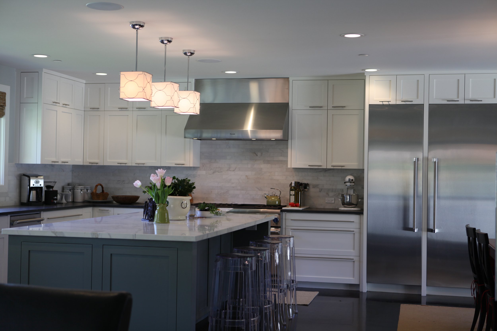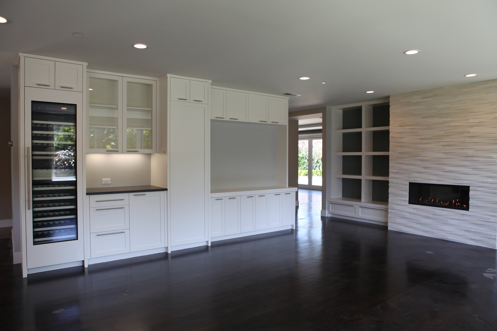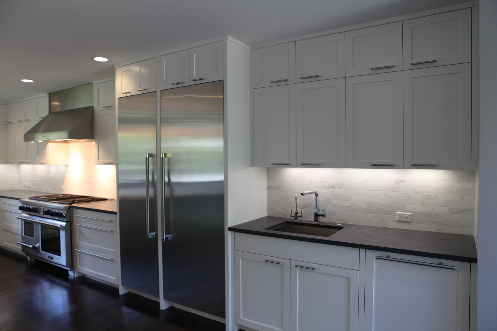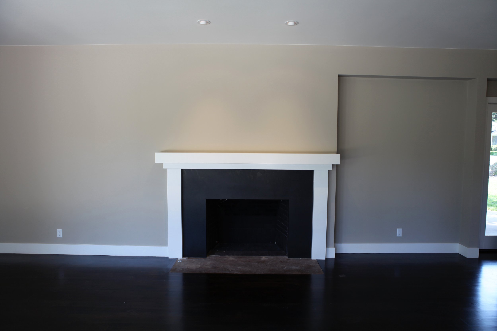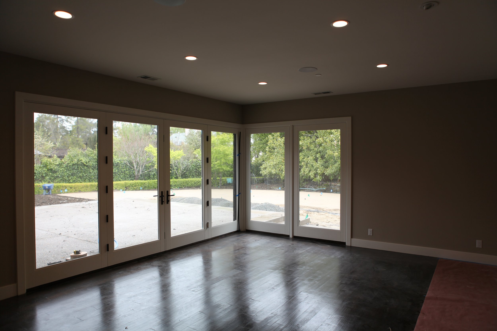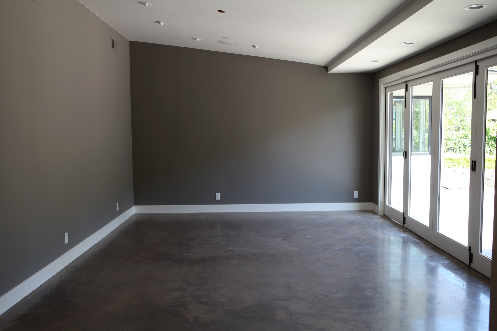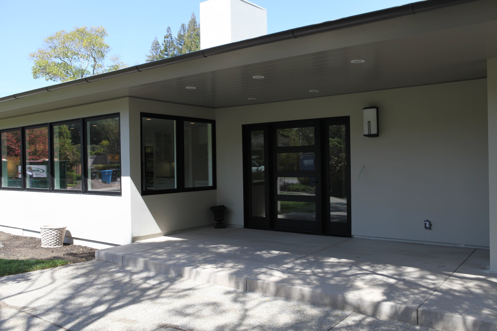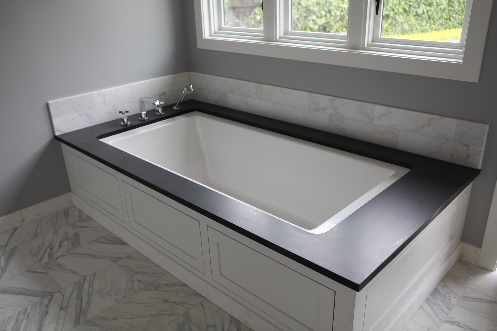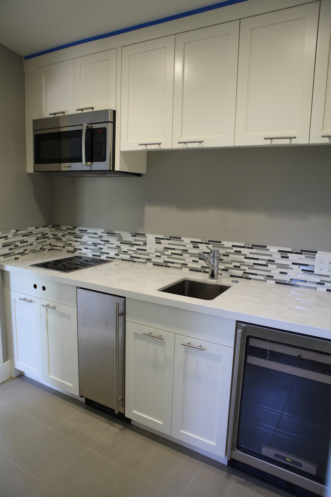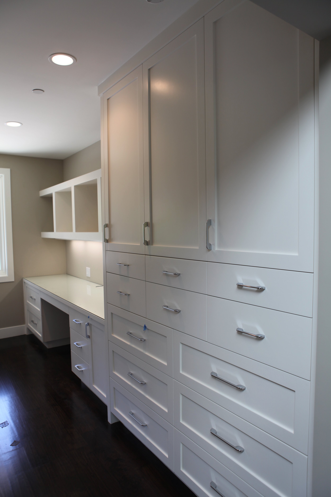LOWER HILLSBOROUGH, CALIFORNIA
This single family, one story, lower Hillsborough home was purchased from the original owners and completly rebuit. The layout and open floor plan has four bedrooms, three and one-half baths, and features a long hallway seperating the kids bedroom from the master suite. The spacious master suite features a granite tiled bathroom with grand soaking tub overlooking the back of the property.
The kitchen features a large island with custom cabinetry and white granite counter tops and top of the line appliances from Thermador, Subzero and Bosch. Adjacent to the kitchen is a large living room with wet bar, wine fridge and gas fireplace. This home has both cement and hardwood floors throughout along with radiant heating. A formal dining area that graciously extends to the outside patio through a retractable sliding glass doors is ideal for indoor/outdoor dining.


